Dormer Loft Conversion Cost
Last updated 16th September, 2025
The average dormer loft conversion costs around £30,000 in the UK. This would be the approximate price if it added between 20 to 30 square meters of liveable space.
However, the cost of a dormer loft conversion will vary depending on the type of dormer conversion you want, the size of the loft extension, the quality of the finish, and your location in the UK.
In this guide, we cover everything you need to know about dormer loft conversion costs. We compare the prices of different types of dormer extensions, detail the cost of a loft conversion per square metre, include a loft conversion cost calculator, and much more.
Let's get started below!
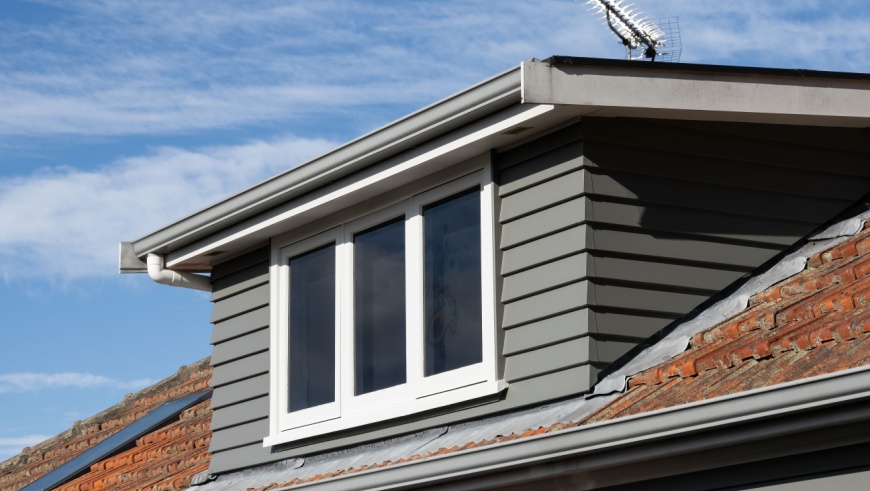
Table of Contents
- How much is a dormer loft conversion?
- Additional dormer loft conversion costs
- Labour costs and time frames
- What does building a dormer loft conversion involve?
- What impacts dormer loft conversion costs?
- Can my dormer loft be converted?
- Types of dormer loft conversions
- Planning your dormer loft conversion
- Do I need an architect?
- Loft conversion staircase costs
- Lighting costs
- Heating and insulating costs
- Ventilation costs
- The cost of a dormer loft conversion with a bathroom
- Fire safety
- Reasons for a dormer loft conversion
- Benefits of a dormer loft conversion
- Will a dormer loft conversion add value to my home?
- Planning permission and building regulations
- How to reduce dormer loft conversion costs
- Can I build a dormer loft conversion myself?
- Cost of dormer Loft conversion removal
- Alternatives to dormer loft conversion
- FAQs
- Finding a dormer loft conversion specialist
- Sources
How Much is a Dormer Loft Conversion?
Dormer loft conversions are the most common type of loft extension that you'll see around the UK. They have a small flat-roofed extension with one or more windows.
The average dormer loft conversion cost in the UK is between £12,000 and £48,000 in 2025. However, a significant amount of the total cost of a loft conversion depends on the amount of space you're looking to convert.
Here's a breakdown of how much a dormer loft conversion costs for compact, small, medium, and large spaces:
| Size of Conversion | Estimated Cost |
|---|---|
| Compact Dormer Loft Conversion (10m²) | £8,500 – £13,500 |
| Small Dormer Loft Conversion (20m²) | £17,000 – £27,000 |
| Medium Dormer Loft Conversion (30m²) | £26,000 – £40,000 |
| Large Dormer Loft Conversion (40m²) | £34,500 – £55,000 |
As this shows, a small dormer loft conversion costs between £17,000 and £27,000, while you'd be quoted around £26,000 to £40,000 for a medium-sized conversion. The most popular size of a dormer loft conversion in the UK is between 20m² and 30m² (i.e., between small and medium).
A larger-scale dormer loft conversion costs anywhere between £34,500 and £55,000. But if all you're after is a little extra space, then you could convert around 10m² of your attic for around £8,500 to £13,500.
The exact cost will depend on the type of dormer installation, as well as other customisations (e.g., roof type, en-suite conversion, etc.). These cost variations are due to the different materials needed and the additional time that’s required for the tradesmen to complete these additions.
Dormer Loft Conversion Prices
Below are some estimated costs of a dormer loft conversion.
| Job Description | Average Cost |
|---|---|
| Small flat-roofed dormer with uPVC window | £4,000 |
| As above - with a pitched roof | £5,000 |
| Standard double dormer full loft conversion | £30,000 |
| Large double bedroom dormer conversion with en-suite | £40,000 upwards |
Dormer Loft Conversion Cost by Type
Below are the typical cost ranges for different types of dormer loft conversions:
| Type of Dormer Loft | Cost Range |
|---|---|
| Recessed dormer | £1,300 – £1,850 |
| Blind dormer | £3,200 – £4,400 |
| Barrel roof dormer | £3,000 – £4,600 |
| Hipped roof dormer | £5,600 – £6,660 |
| Gable dormer | £5,500 – £7,500 |
| Pedimented roof dormer | £12,700 – £23,100 |
| Flat roof dormer | £13,800 – £21,600 |
Loft Conversion Cost Per M² Comparison
This guide focuses on the costs of a dormer loft conversion in the UK, but there are other types of loft conversions that you could consider.
While the average cost of a loft conversion is between £15,000 and £45,000, there is a significant difference in the loft conversion cost per m².
Here's an example of loft comparison costs if the conversion space was 30sqm:
| Type of Loft | Average cost per M² |
|---|---|
| Rear Dormer | £667 - £1,000 |
| Mansard | £1,000 - £1,500 |
| Hip to Gable | £667 - £1,200 |
| Velux | £400 - £660 |
As the table demonstrates, velux loft conversions are at the lower end of the pricing scale as they don't involve as many modifications as other types of conversions.
Meanwhile, the typical mansard loft conversion cost is much higher per m² since they require more significant work to your roof (which also requires planning permission).
Additional Dormer Loft Conversion Costs
The table below lists some of the most common additional costs you'll face when getting a loft conversion. The most significant expense here is if you need to have roof modifications to accommodate the addition of a dormer.
| Job | Avg. Cost |
|---|---|
| Moving the water tank | £300 – £800 |
| Replacing roof trusses | £12 – £40 per m² |
| Roof modifications | £11,500 – £15,380 |
| Ventilation | £250 – £400 |
| Underfloor heating | £20 – £30 per m² |
| Scaffolding | £11 – £40 a day |
Dormer Conversion Cost Breakdown Calculator
Individual costs of a small dormer loft conversion (flat-roofed).
Total Cost: £4,000
Materials
£1,000
Tradesmen
£3,000
Waste Removal
£0
Labour Costs and Time Frames
Due to the long-term nature of the work being completed, the average cost of labour will be higher than usual, but tradesmen may charge a lower daily rate due to the long timescales involved. For example, a discounted daily rate could be around £120 - for 5 workdays each week for 5 weeks (for a small dormer installation) - this could still cost around £3,000 for the time and labour alone.
You will also need to consider the costs of each contractor. Here is a breakdown of the different labourers, how much they charge and the duration of each job.
Although please note these are average costs, and certain regions such as London and the South East can be higher. It's also worth noting that for some professions, for example hiring an architect, rates can increase based on experience.
| Tradesman | Avg. Cost Per Hour | Duration |
|---|---|---|
| Builder | £65 | 4 – 6 weeks |
| Plumber | £55 | 2 – 4 days |
| Electrician | £50 | 3 – 7 days |
| Plasterer | £40 | 1 – 2 days |
| Joiner | £30 | 1 – 2 weeks |
| Structural engineer | £50 | 2 – 4 Days |
| Architect | £85 | 1 – 3 Days |
| Glazier | £35 | 1 – 5 hours |
| Roofer | £50 | 1 – 2 weeks |
The above time frames may vary depending on the size and quality of the dormer loft conversion. For example, a basic dormer window installation can potentially be completed in around 3 weeks, while a larger dormer loft conversion with a bedroom and bathroom could take anywhere from 6 to 8 weeks.
Although, whatever type of loft conversion you choose, the total duration can vary depending on factors such as the size and complexity of the project. This should be covered within the initial quote, although these timings should be accepted with a degree of flexibility.
What Does Building a Dormer Loft Conversion Involve?
There are several steps involved when installing a dormer loft conversion, including:
Planning and Design
The first step is to find out if you need planning permission to build a dormer loft conversion. The majority of loft conversions fall within the permitted development rights. However, you may be restricted if your home is classified as a listed building or your dormer exceeds the legal limitations.
If you do require planning permission, you must apply before any construction begins. It is also important to obtain building control approval before building your dormer loft, as this will prevent you from any fines or wasted time.
To ensure you meet building regulations, you can seek help from professional architects and structural engineers who can design a foolproof plan for your dormer loft which will prevent legal issues and could also increase your return on investment. This will include detailed drawings of headroom, stair design, electricals, insulation, fire safety, and even soundproofing. They will also work with other tradesmen to ensure that everything is done properly.
Building
Once the plans are in place, the building can commence. The first trip is to erect the scaffolding around the area being converted. A roofer will then remove sections of the roofing tiles to accommodate the dormer structure. Steel supports are then hoisted onto the roof then bolted together to construct a solid steel frame across the loft and above the ridge of the roof.
Once the internal structure is in place, joists will then be positioned along with boards which form the base of the roof. The frame and boards will then be bolted on each side both inside and outside of the property. The front boarding will then be measured and fixed accordingly, making sure to accommodate for windows and doors.
To protect the dormer from water damage, a waterproof membrane will be installed along with lead strips which act as a barrier against rainwater.
Roof Structure Modifications
If your roof is not the right pitch or size, then changes must be made to comply with building regulations. If you have a truss roof, it will be easier to remove and raise. A typical roof raise involves the removal of the existing roof, which is then replaced with a higher roof.
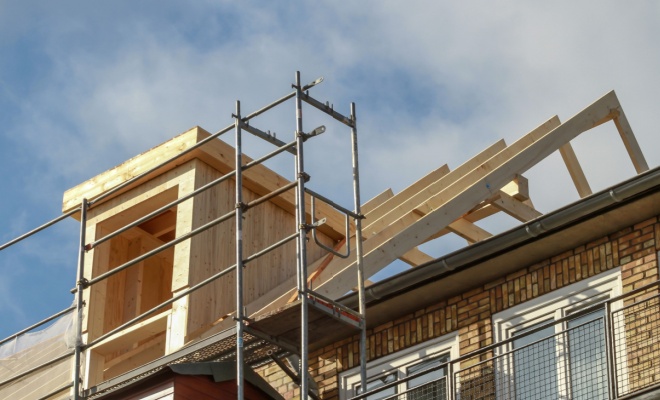
If raising the roof is not possible, then you may be able to raise the ceiling in the room below. This will involve bolting a plate to the wall with shield anchors to make room for the new floor joists.
Other modifications include rafter strengthening, which involves adding more supports to ensure your loft conversion is stable. A trussed roof will also have to be strengthened with steel beams inserted between load-bearing walls to prevent any damage or potential caving.
Insulation
There are two ways to insulate the roof, the first being the cold roof method which requires 70mm slab foam insulation to be installed between the rafters, making sure there is 50mm space between the roof material and the insulation. 30mm of additional insulation should then be added to the inside of the rafters for a total of 100mm of insulation.
Warm roof loft insulation involves 100mm of Celotex insulation covering the rafters. This is then secured with a covering capping, tile battens and tiles. This is a common application for a flat roof dormer, although it does not tend to work with other applications.
If you live in an attached or semi-detached home it may be necessary to insulate party walls to tackle noise and heat reduction. This will involve mineral fibre insulation combined with timber stud work which can be attached to sound-rated plasterboard. To insulate the floor, mineral fibre insulation and a denser sound insulation quilt should be laid between the joists.
Electrics
The electrician you hire will start by installing first fix electrical work which could involve installing a temporary consumer unit for the site, followed by fitting an earth rod, carcass wiring and backboxes. They may also need to cross bond and earth the plumbing pipework.
Wiring should then be installed into walls, making sure there is a 150mm tolerance for each cable. Once these are fitted, the walls will be plastered and more wiring will be put in place for the permanent consumer unit, as well as installing lighting, power sockets, security systems, and more. Tests will then be completed to ensure the safety of all electrical installations.
To give you an idea of supply-only costs for electrical equipment, here are some examples:
Light switches (£2 each)
Power sockets (£6 each)
Cables (£13.50 each)
Lighting
Dormer lofts are usually sloped, so the right lights must be chosen and fitted properly. The most common choices include track lighting and downlights, which are usually installed on a flat ceiling or inside a dormer window.
To enhance natural light, an electrician or roofer may install roof lights by removing the tiles and battens. The roof rafters will then be cut to make room for the roof light, which will then be framed and flashings will be added to secure it.
Windows and Doors
Adding a dormer window to your loft conversion involves opening up the roof to install the right size timbers. They may be cut to size off-site for quicker installation and better weatherproofing.
To meet fire safety regulations, you will need to have a fire door installed at the top or bottom of the new stairs. This door should provide 20 minutes of fire resistance and must not be glazed to comply with the rules. This should be fitted by a fully-trained individual.
Staircase
To access the loft, you will need an adequate staircase fitted. This will involve installing a staircase in line with the roof ridge to make the most of the space. It is vital that the minimum height remains at least 1.8m to the side of the stairs, 1.9m in the centre and 2m above the pitch line. The stairs must not exceed 16 steps, although the most common application is 13 steps in a dormer loft.
To fit the stairs, part of the landing ceiling will need to be measured and cut to accommodate the fixture. The corner steps should then be fitted on the level below and then connected to the main staircase. This will be bolted together and hoisted into place, making sure it leads to the right spot in the dormer.
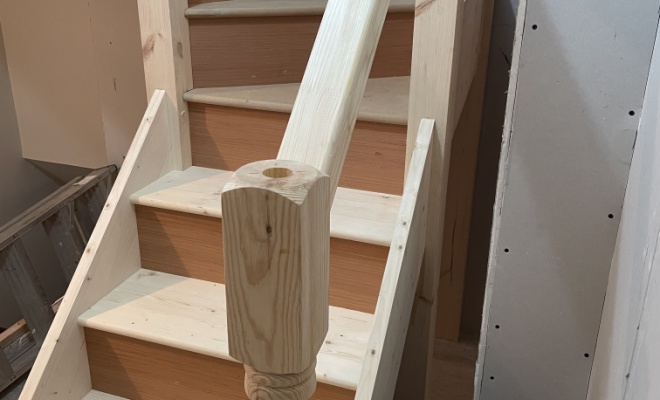
Plumbing
If you're adding a bathroom to a dormer loft conversion, then you will need to bring in a plumber. The first thing they will do is locate the existing facilities which can be used to power the new toilet, sink and bath/shower. Soil pipes must be connected, which is easily done in homes where pipes are fitted at roof level, although it may be possible to connect pipes on the floor below also.
When fitting a shower and toilet, you must measure the headroom before installation. You may also want to consider installing your bath by tucking it under attic eaves to create more space. Wall-mounted installations are also great space-saving options, especially in a smaller loft conversion.
Here are some example supply-only costs for bathroom fittings:
Sink (£60 to £150)
Toilet (£50 to £200)
Bath (£80 to £200)
Shower (£50 to £280)
Heating
When adding a dormer loft, you may need to update the boiler, especially if you are having a bathroom fitted. When installing a new boiler, a qualified plumber will more than likely place it in the space of the existing boiler to avoid any changes or complications.
You may also want to have radiators fitted. To do this, all existing radiators must first be disconnected then the area must be scoped to find the best to install the radiator. Popular options include under windows; however, this may not generate heat throughout the entire room, especially in larger conversions.
If you are installing a large dormer extension, then you may consider underfloor heating installation, which is especially effective in bathrooms. You can choose either a wet or dry system. For the first option, pipes will be laid out to cover the entire floor area, and the manifold should be placed on the floor to ensure the plumbing connection is easy.
An electric system will involve sticking electric mats to the floor and attaching a floor sensor below a wall thermostat to help monitor usage. In both applications, the screed will be applied to the floor, which insulates and increases heat flow.
Flooring
When laying the flooring in a loft, it is important to measure the area and use part of the flooring as a template before sticking it down, as some pieces may need to be cut to fit properly.
Before laying down the floor, an underlayment will be installed, which will act as a thermal and noise barrier. Once the underlay is in place, it should be secured with tape on the seams.
The actual flooring itself should then be placed down spacers which will help to achieve at least a ¼ inch gap. The floor should be laid out from left to right and once complete a rubber mallet should be used to join the flooring together while keeping the seams and joints tight with no caps. Once complete, the mouldings and trim will then be added to the edges of the floor.
Your flooring choices can affect your overall budget, with some pricing examples listed below.
Tiles (£20 per m²)
Carpet (£60 per m²)
Laminate (£10 per m²)
Wood (£50 per m²)
Plastering
Plasterboards should be placed on each wall and bolted into place. This will then be followed by the application of adhesive, which is one of the most important layers as it will ensure the plaster dries evenly.
The plaster itself should be mixed into cold water and should only be applied when it has a custard-like consistency. The plaster will then be painted onto walls in an upward motion. After the first coat has been laid on, it can be smoothed over after 20 minutes of drying time. The surface can then be scraped, and the process begins again.
To finish off, a small amount of water is applied to the surface; then a trowel is used to smoothen out the area. To ensure there is no excess plaster, sandpaper can be used to remove any unnecessary debris.
Painting and Decorating
Once all walls have been plastered, decorating can commence. If the design involves painting the walls, this can be completed by a professional painter and decorator or by yourself. To ensure a clean paint job, the walls will be thoroughly cleaned with a sponge and clean water to remove all dust and debris.
Primer should then be used to prepare the wall; then once this is dry, the chosen paint will then be applied carefully, making sure to let it dry between coats.
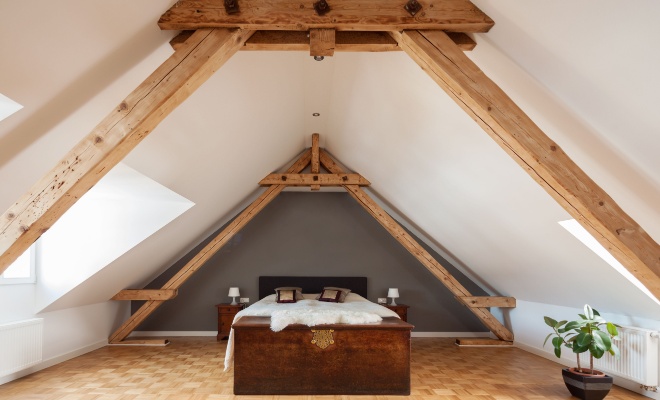
Hanging wallpaper is slightly more complicated and may take longer. This involves measuring and cutting the wallpaper to size then pasting it onto the wall with adhesive, making sure that everything fits perfectly with no creases or bumps.
Decorating costs will vary depending on the type and style you choose. Here are some general price guidelines:
Wallpaper (£5 to £100 per roll)
Paint (£5 to £15 per litre)
Plaster (£85 per m²)
Timber (£0.60 to £1 per board)
What Impacts Dormer Loft Conversion Costs?
A dormer loft conversion is a huge job and there are many factors that can impact the overall cost you pay for the work. Many of these we have covered already, so to recap (along with a few more points to consider) please see a summary below:
- Type of loft conversion
- Size and quality of work
- Labour and legal fees
- Fixtures, fittings and insulation
- Plumbing, heating and electrics
- Internal and external finishing touches
- Additional extras
Can My Dormer Loft Be Converted?
The majority of homes can be converted, although some may have more space than others to convert their loft. For example, if you have a traditional cut rafter roof or purlin roof which both form an M-shape in the centre of your loft, then the minimum height will usually be 2.2 metres at its highest. In contrast, a modern trussed roof will have just that bit extra with a minimum of 2.4 metres at its highest point.
To determine the extent of your conversion, you will also need to consider the pitch of your roof, as the higher it is, the taller the head height will be. However, many roof modifications can be implemented to accommodate enough headspace.
Measuring the internal walls is also a key indicator of whether your loft can be converted. To accommodate a dormer conversion, your loft’s walls should have a minimum of 7.5 metres from front to back and 5.5 metres from one side to the other. If your loft space is smaller than this, work can be done to increase wall space.
You should also make sure there is enough room for a staircase without being too cramped. There must be enough space for a head height of 1.9 metres with a steepness pitch of 42 degrees. In smaller lofts, space saver stairs can be used if they only lead to a single room.
Types Of Dormer Loft Conversions
| Type | cost | Features |
|---|---|---|
| Flat-roof dormer | £16,000 | - One of the most affordable dormer loft conversions
- Offers the largest amount of living space - Versatile application - Works well in lofts with minimal headspace |
| Hip-roof dormer | £6,000 | - Features three sloping planes
- Larger hipped roofs can maximise space - Adds a contrasting appeal on gable roofs - Enhances natural light |
| Gable-fronted dormer | £6,500 | - Has a simple pitched roof
- One of the most popular choices for period homes - Provides shade to dormer windows - Installed to enhance the architectural appeal and enhance light |
| Shed dormer | £15,000 | - A single-planed flat roof which slopes downwards
- A simple installation can reduce construction costs - Maximises loft space |
| Blind dormer | £4,000 | - Can be constructed to form any of the above shapes
- Does not penetrate the roof - Used for smaller loft conversions - The cheapest loft conversion available |
Planning Your Dormer Loft Conversion
When planning out your dormer loft conversion, you need to consider the best ways to utilise the space.
For a small dormer loft conversion, such as an en-suite or an office, you should consider the positioning of your furniture and where the best placement is to create more space.
You should also choose light décor for your walls and flooring to create the illusion of more space. Storage is also an important element in smaller spaces, for example, if you’re planning to implement a small spare bedroom, then you should consider purchasing a storage bed which will free up space.
For larger conversions which may include multiple rooms, you may want to opt for an open-plan design which will allow you to maximise the space as much as possible.
In contrast, you may want more privacy with separate space, especially if you are building a bedroom dormer with an en-suite, which will require a doorway, so you may have to sacrifice some space in either one of the rooms.
Do I Need an Architect?
To assist you with the planning and design of your dormer loft conversion, you could hire an architect, who will charge around £75 to £150 per hour or a set fee for the whole project. While this may seem expensive, it can actually be extremely beneficial as an architect will help you create a design that is both unique and practical, while also making sure building regulations are met.
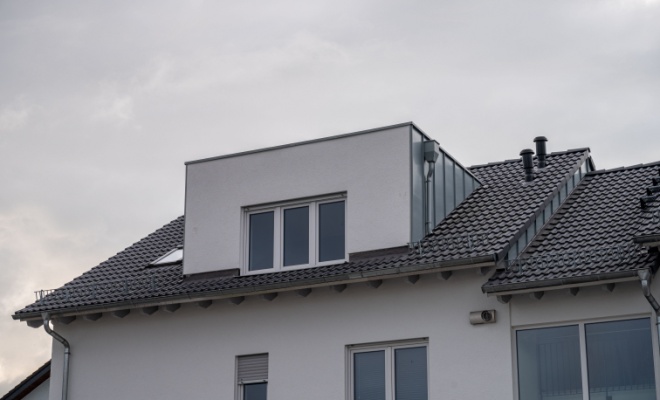
There are alternatives you could consider including a structural engineer, who typically costs around £50 per hour. Their main job is to help you understand the basics of the structure and what you can or can’t do when building your loft conversion.
You could also hire an interior designer to help you with the internal finishings such as the flooring, walls, appliances and any other decorations you will need. You can expect to pay around £100 an hour for interior design services. However, it may be worth it if you’re looking for a professional and sleek loft conversion.
Loft Conversion Staircase Costs
One of the most important things you need to consider is a staircase for your loft conversion, as this will provide you with an entry and exit doorway to the rest of the house. Typically, a staircase will be fitted on your upstairs landing where corner steps will be added for better access.
The legal parameters for a loft staircase are as follows:
A minimum height of 1.9 m above the pitch line.
A maximum of 16 steps, with typical loft staircases featuring 13 steps.
The step rise limit is 220mm, while the step depth must be a minimum of 220mm.
Cannot exceed the maximum pitch angle of 42 degrees.
Balustrades must be no lower than 900mm above the pitch line.
Spindles require a significant distance so that a 100mm cannot fit.
There are various staircases you can choose from with varying prices, such as:
Spiral staircase (£2,000 - £6,000)
L-shaped stairs (£2,500 - £5,500
U-shaped stairs (£3,000 - £6,500)
Floating staircase (£15,000 upwards)
Curved stairs (£8,000 upwards)
Once you've settled on a staircase style, you'll need to choose the right material for it. Popular material choices include:
- Pine
- Softwood
- Oak
- Metal
You could also consider a space-saving staircase, which is perfect for small loft conversions. However, UK building regulations state that these should only be used to access a single room.
Space-saving staircases are a compact option that have alternating steps, which allows you to get into your loft room much quicker. A space-saving staircase can cost anywhere between £150 and £600, as a lot depends on the design you're after and the materials used.
Lighting Costs
Lighting is another important element in your loft conversion, as roofs tend to be the darkest part of the home. There are various ways to enhance the light in your home, through both natural and artificial means.
Natural Light
Double-glazed windows (£300)
Triple-glazed windows (£400)
Skylights (£350)
Artificial Light
Lamps (£40 to £120)
Spotlights (£4 to £6 per bulb)
Dimmer switches (£7 to £25 per switch)
Low-energy lightbulbs (£3 to £6 per bulb)
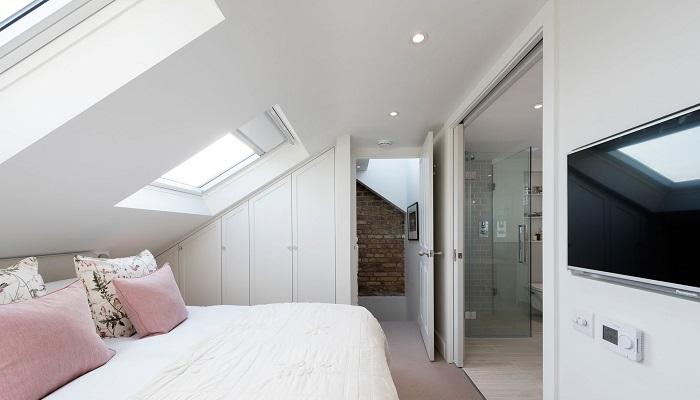
Heating and Insulating Costs
To heat the rooms in your loft, you should consider the following options and their costs:
Electric radiators (£470)
Gas radiators (£200)
Plug-in heaters (£40)
Underfloor heating (£100 per m²)
Carpet (£12 to £60 per m²)
Another great way to retain heat in your loft is by investing in double-glazed (£300 per window) or triple-glazed windows (£400 per window), which will prevent any heat from escaping.
Insulation is also vital in heat loss prevention, so you should consider installing either slab foam or Celotex insulation in your walls (£100 per m²), floor (£3 to £20 per m²) and roof (£35 to £80 per m²)
Ventilation Costs
You must have controlled ventilation installed in your dormer loft conversion to prevent a build-up of condensation, while also keeping the air as clean as possible. Here is a breakdown of the different types of ventilation including the material costs and price for the installation:
| Type of Ventilation | Material Cost | Installation Cost |
|---|---|---|
| Background ventilation | Airbricks (£260)
Trickle vents (£15) |
£1,200
£100 |
| Rapid ventilation | Double-glazed window (£300)
Triple-glazed window (£400) |
£2,000
£2,500 |
| Extract ventilation | Extractor fan (£50) | £200 |
The Cost of a Dormer Loft Conversion With a Bathroom
If you’re planning to add a bathroom or en suite in your loft conversion, then you will need to make sure that you have a plan in place before you start.
You will also need to consider your budget, as additional plumbing costs and furnishings will increase the cost of your dormer loft conversion, with the typical bathroom installation cost generally between £2,000 and £5,000.
The first steps in building a bathroom dormer extension will involve installing the plumbing (£700) and soil pipes (£1,000). It may be possible to extend the plumbing, as long as the bathroom is located in proximity to the existing waste and supply pipes. You may have to do extra to move the pipes, which could add up to around £2,500 depending on how far it needs to be moved.
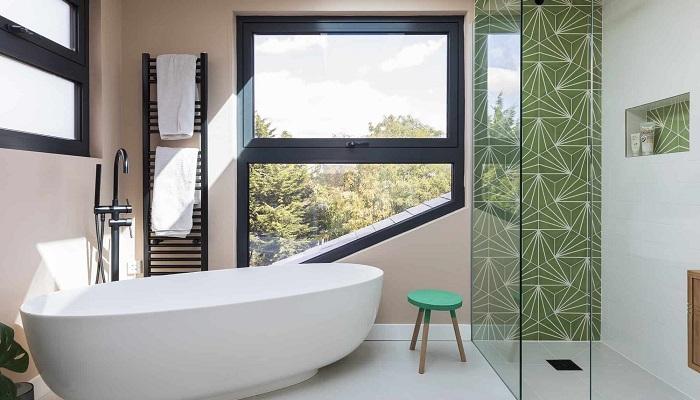
You will also need to consider the installation costs of your toilet (£250), sink (£320), shower (£600) and bath (£700). You should also make sure that you have available floor space measuring at least 1.7m by 2.3m to accommodate all bathroom fixtures.
Ventilation is also an important factor, as bathrooms tend to accumulate a significant amount of condensation. To prevent a build-up, you should consider installing an extractor fan and one or two windows to provide the right ventilation in line with building regulations.
On average, the cost of fitting loft vents is between £300 and £600.
Fire Safety
When planning your dormer loft conversion, it is important to consider fire safety regulations which will ensure the installation is safe. You also need to ensure compliance by covering the following safety criteria:
-
Provide fire-resisting doors (£70 to £300)
-
Install fire-resistant partitions (£36 to £125) to protect the stairway
-
Smoke alarms (£12 to £90) must be installed in the stairway on each level
Upgrade fire protection on the roof structure
Reasons for a Dormer Loft Conversion
There are many reasons why people choose to convert their loft, with the most common being it provides more space, especially in a small home.
It is also a great alternative to moving home if, for example, you have another child and do not have a spare room, you can transform your loft space into a bedroom instead of dealing with the stress of moving out.
A dormer loft conversion is also a cheaper alternative to other roof conversions, which are most costly, can be risky and also take up a lot more time.
Benefits of a Dormer Loft Conversion
There are several advantages to constructing a dormer loft conversion including:
Increased space
Added property value
Cheap alternative to other loft conversions
Enhances natural light
Less building regulation restrictions
Much easier and less costly than moving home
Will a Dormer Loft Conversion Increase My Home's Value?
If you're considering a loft conversion to create extra living space for your family, it could also boost your property's resale value.
Adding a bedroom and an ensuite bathroom tends to offer the greatest financial return, with the potential to increase your home's value by up to 20%. This uplift comes from the added space compared to your original purchase. However, the exact increase depends on factors like the quality of the conversion, your property's location, and the current market conditions.
When done properly using high-quality materials, a loft conversion is a smart investment that provides the extra room you need. You can often expect to recoup the full cost upon sale, though it’s best to consult a local estate agent for a tailored estimate of your return on investment.
Planning permission and Building Regulations
Planning permission isn't usually required for a dormer loft conversion unless you live in a listed building or conservation area. That is providing it doesn't add any more than 40 cubic metres (for a terraced house) or 50 cubic metres (detached/semi-detached) to the size of your property.
Other restrictions include not extending beyond the existing roof slope at the front, isn’t higher than the roof’s highest point and uses similar materials to the existing building. Additionally, there are also rules on adding windows and how far the conversion needs to be set back from the original eaves.
If in any doubt, it is best to contact your local planning department as if planning permission is required then approval can cost around £200.
In regards to building regulations, always hire a registered professional such as a structural engineer to review the work as they can then issue a compliance certificate.
Dormer loft conversions must be timber-framed and properly supported, fire safety must be ensured, and structural changes to rafters need correct reinforcement. If regulations aren’t met, an application costing around £240 is required (prices may vary depending on local authorities).
How to Reduce Dormer Loft Conversion Costs
Trying to keep the cost of a dormer loft conversion down?
If you have a low budget, there are a few things you can do to keep costs down:
You could manage the project yourself instead of hiring a tradesman or company to manage the coordination of everyone who needs to be involved.
Consider how much extra liveable space you actually need and define (ahead of time) what you're going to use the extra space for. You might find that you're overestimating what you need.
If you're going to need planning permission, ensure that you apply for this as early as possible to avoid paying again.
Consider using basic quality materials and keeping the designs as simple as possible. Adding an ensuite to a dormer loft conversion can be costly by itself, so it's worth considering its necessity.
If you are going to add a bathroom in a dormer loft conversion, consider positioning it as close to your existing pipework as possible to reduce plumbing costs.
It's worth keeping in mind that financing a loft conversion through a loan tends to be easier, as they've home improvements that can add a significant chunk of value (if done right!) to a property.
Can I Build a Dormer Loft Conversion Myself?
Any loft conversion is a major job and beyond the scope of the typical DIY enthusiast. You will need a builder to construct the walls and install insulation and soundproofing.
A glazier for the new windows, an electrician for lighting and new sockets for electrical equipment, and a plumber for additional radiators and perhaps to fit a bigger boiler to cope with extra heating demands. A joiner may be required for new ceiling joists, and a plasterer will be needed for the new walls.
A painter and decorator will also come in handy, although this is one part of the loft conversion which most of us can tackle to save some cash. If you plan to tackle the painting or wallpapering yourself, you should consider investing in the following tools:
Brush set (£10)
Seam roller (£5)
Self-adhesive film (£10 per roll)
Step ladder (£60)
Masking tape (£2)
Cost of Dormer Loft Conversion Removal
You may want to remove your dormer loft and install a new loft conversion, or maybe you have moved into a new home and do not like the look of the staircase leading to the conversion.
You should expect the cost of dormer loft conversion removal to be around £400, which includes materials and tradesman labour costs. This will vary depending on the type of dormer you have, though, as some installations can be challenging to deal with.
You could also remove the loft conversion installation yourself, especially if it just involves removing the staircase and filling in the ceiling space. All you would need to purchase is a ladder and hatch, which would be put in the place of the old staircase. This would cost around £150.
However, it might be more complicated than this if your dormer loft conversion has a bathroom. This would require the assistance of a plumber, who will typically charge around £55 per hour to remove any pipes or bathroom fixtures.
Roof modifications may also need to be made, which could cost up to £15,000.
Alternatives to Dormer Loft Conversion
If you don't want a loft dormer conversion, there are other options to help maximise the amount of space you can use in your home.
Here are some examples of home improvement projects to consider:
| Type of Project | Estimated Cost |
|---|---|
| Garage conversion | £10,000 - £20,000 |
| Single-storey extension | £17,000 - £45,000 |
| Double-storey extension | £40,000 - £100,000 |
| Basement conversion | £25,000 - £50,000 |
| Conservatory installation | £2,500 - £5,000 |
| Orangery installation | £10,000 - £40,000 |
Garage Conversion Cost
If you have a garage that isn't being used for car storage, it's worth exploring whether it could be used as additional living space instead.
The average garage conversion cost is between £10,000 and £20,000, although this will vary depending on whether you have a single or double garage and whether you're installing plumbing or kitchen appliances into the new space.
Single Storey Extension Cost
Adding a single-storey extension to your home is an option if there is space outside to accommodate it.
While the average cost of a single-storey extension is between £17,000 and £45,000, where you are in the UK and material costs will make a difference to the price tag.
Double Storey Extension Cost
You could get double the extra room if you add a double-storey extension to your home.
Again, this will need sufficient external space to accommodate it, and your budget will need to be bigger too: the typical double-storey extension cost ranges from £40,000 to £100,000.
Basement Conversion Cost
You could hire a contractor to convert an existing basement or dig and underpin a new one. This won't be possible for all homes, but it can be a useful method of increasing space without expanding outwards.
Every basement project will have its own requirements, but the ballpark cost of a basement conversion is up to £50,000 for a full dig out.
Conservatory Cost
Conservatories are one of the most popular methods of extending your home's usable space, and they're also one of the cheaper options.
On average, the conservatory extension cost is around £2,500 to £5,000.
Orangery Cost
An orangery is a more complex addition than a conservatory, but it's a more durable type of home extension.
The typical cost of an orangery is between £10,000 and £40,000.
FAQs
Finding a Dormer Loft Conversion Specialist
If you decide you want to go ahead with a loft conversion of some type, then you're going to need to hire multiple different tradesmen to complete the job.
When you're assembling a team for a loft conversion project, ensure that you request references and look at evidence of their previous work. Planning permission may be needed, and building regulations will need to be followed, so it's important that you have confidence in them so that you can trust any guidance that they give you.
Don't be afraid to ask questions! And don't hire the first local tradesman that you find. You want to be hiring builders who specialise in loft conversions. If you don't, you might be putting your home, yourself, and your family in danger.
It's widely recommended that you get at least three quotes from different loft conversion specialists before you pick someone for this project. If you’d like to find local loft conversion contractors who can provide an estimate, use our tool to get 3 free quotes from specialists near you.
Sources
https://www.planningportal.co.uk/permission/common-projects/loft-conversion/planning-permission
https://www.realhomes.com/advice/loft-conversion-ideas
https://www.hlnengineering.co.uk/dormer-loft-conversions-explained/
https://www.apexloftandroofconversions.co.uk/FAQs.aspx
https://www.melanielissackinteriors.com/blog/2017/6/26/how-to-wallpaper-a-simple-easy-guide
https://www.nklofts.co.uk/news/where-should-the-staircase-go-for-my-loft-conversion/










